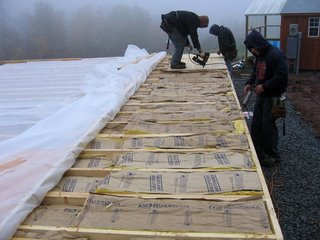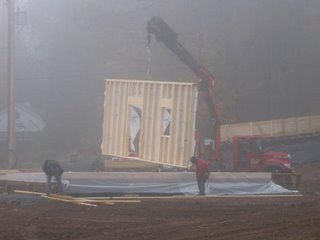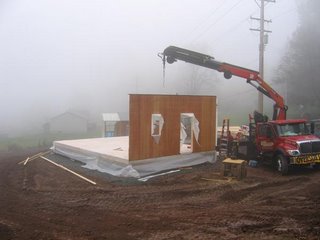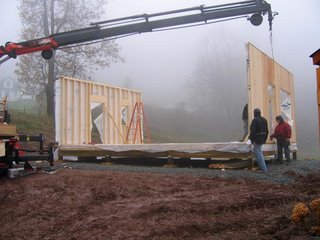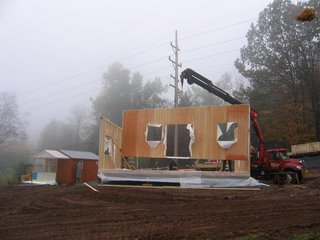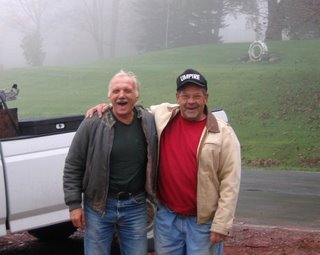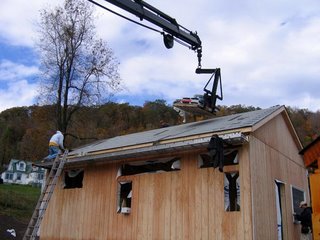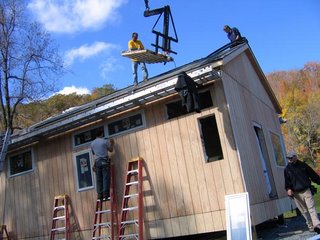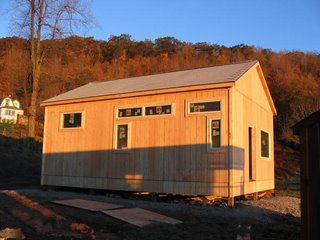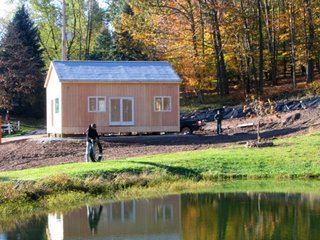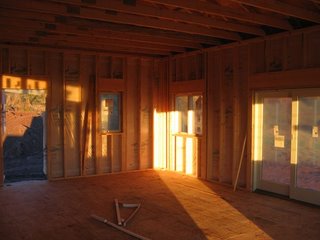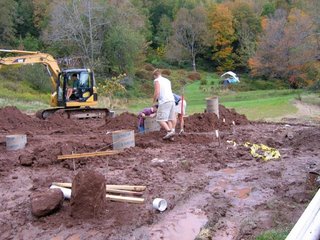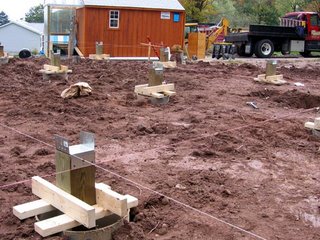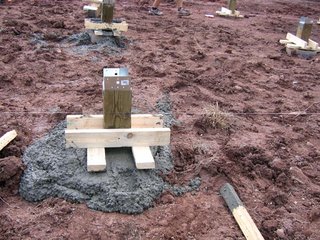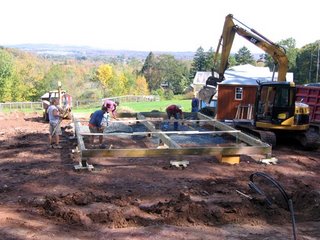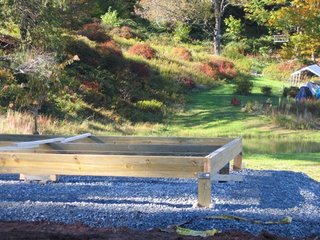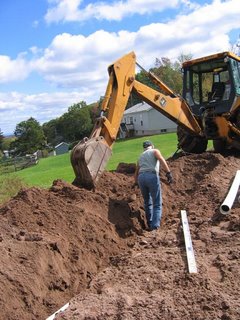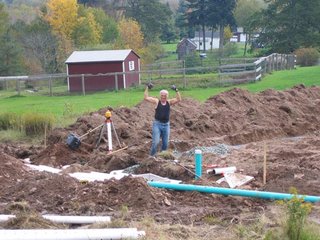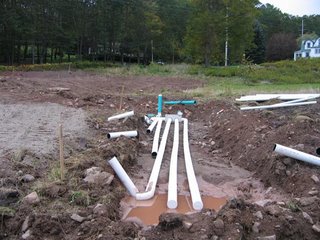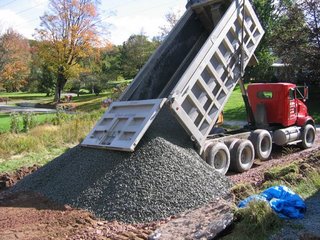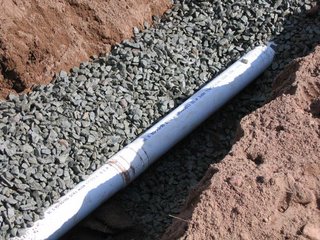Staining
Sorry for this long delay in posting, I've been waiting to get a picture of our painting crew since I very stupidly forgot to take one while we were all together painting. A shame! This color is old news by now but I guess still new for many of you out there, so here it is...
We painted the house with the stain/wood preservative several weeks back. We had a fantastic crew who came up to help- Art & Marie, Yayoi & Jeff, Susan & Milos, they all put in muscle and time and the house was painted in a day. It was cold and windy and threatened rain towards the end of the day but never quite did, much to our relief.

We used this intense oil based stuff called Cetol that goes on in one coat and doesn't have to be redone for another 10 years, apparently, which is why we chose this product, despite the lack of color choices. It was the same stuff that we used on the shed but it was called "butternut". It wasn't orange like "cedar", but it was no "butternut"...whatever color that is. You would think it would be a subtle creamy light color, right?? I have to admit when I saw the first strokes go on I had a sinking feeling and thought - butternut? that's BROWN, and I thought it looked more like you-know-what brown, not butternut.
 I was very angry (for a minute or two).
I was very angry (for a minute or two).
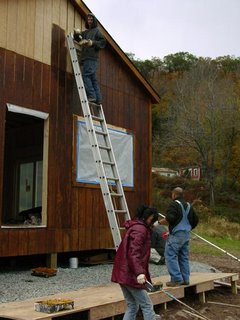 Anyway I got over it and when it was done and drying we all decided it was actually quite nice- It reminds me of a cabin, and Ben thought it looked like a Swiss Chalet.
Anyway I got over it and when it was done and drying we all decided it was actually quite nice- It reminds me of a cabin, and Ben thought it looked like a Swiss Chalet.
 Our very own Swiss Chalet in the Catskills.
Our very own Swiss Chalet in the Catskills.
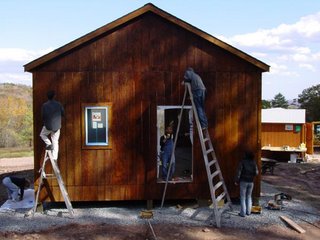
That evening we grilled sausages and peppers and onions and had a big campfire. Harold, who had loaned us 2 gigantic ladders, joined us and we all warmed up around the fire, ate, drank wine, roasted marshmallows and made s'mores. It must have been 30 degrees but it was a lot of fun. That night we all stayed at The Carrier House B&B which is run by a really nice guy named Alan. He has decorative themes happening in his two rental rooms- one is "The Cabin", with kitchy 50's paintings of reindeer on the walls and a woodburning stove, the other is "The Loft" (a one bedroom with separate sleeping loft) decorated in a fantastic 50's modern style, complete with magazines with Elizabeth Taylor talking about her "nights with Richard", an etch-a-sketch, a gyro-wheel, and other fun knick-knacks. Alan makes cornbread and hot cereals for the guests in the morning, along with fruit and juice and coffee...It's a great place and was a treat- especially for Ben, who had been camping out 4 nights in a row in the freezing weather all by himself.
and a woodburning stove, the other is "The Loft" (a one bedroom with separate sleeping loft) decorated in a fantastic 50's modern style, complete with magazines with Elizabeth Taylor talking about her "nights with Richard", an etch-a-sketch, a gyro-wheel, and other fun knick-knacks. Alan makes cornbread and hot cereals for the guests in the morning, along with fruit and juice and coffee...It's a great place and was a treat- especially for Ben, who had been camping out 4 nights in a row in the freezing weather all by himself.
I'd like to take this opportunity to thank our fantastic crew. It was an incredible help to us and it was really fun to boot. THANKS!!! I will post their pictures as soon as I've got them.
We painted the house with the stain/wood preservative several weeks back. We had a fantastic crew who came up to help- Art & Marie, Yayoi & Jeff, Susan & Milos, they all put in muscle and time and the house was painted in a day. It was cold and windy and threatened rain towards the end of the day but never quite did, much to our relief.

We used this intense oil based stuff called Cetol that goes on in one coat and doesn't have to be redone for another 10 years, apparently, which is why we chose this product, despite the lack of color choices. It was the same stuff that we used on the shed but it was called "butternut". It wasn't orange like "cedar", but it was no "butternut"...whatever color that is. You would think it would be a subtle creamy light color, right?? I have to admit when I saw the first strokes go on I had a sinking feeling and thought - butternut? that's BROWN, and I thought it looked more like you-know-what brown, not butternut.
 I was very angry (for a minute or two).
I was very angry (for a minute or two). Anyway I got over it and when it was done and drying we all decided it was actually quite nice- It reminds me of a cabin, and Ben thought it looked like a Swiss Chalet.
Anyway I got over it and when it was done and drying we all decided it was actually quite nice- It reminds me of a cabin, and Ben thought it looked like a Swiss Chalet. Our very own Swiss Chalet in the Catskills.
Our very own Swiss Chalet in the Catskills.
That evening we grilled sausages and peppers and onions and had a big campfire. Harold, who had loaned us 2 gigantic ladders, joined us and we all warmed up around the fire, ate, drank wine, roasted marshmallows and made s'mores. It must have been 30 degrees but it was a lot of fun. That night we all stayed at The Carrier House B&B which is run by a really nice guy named Alan. He has decorative themes happening in his two rental rooms- one is "The Cabin", with kitchy 50's paintings of reindeer on the walls
 and a woodburning stove, the other is "The Loft" (a one bedroom with separate sleeping loft) decorated in a fantastic 50's modern style, complete with magazines with Elizabeth Taylor talking about her "nights with Richard", an etch-a-sketch, a gyro-wheel, and other fun knick-knacks. Alan makes cornbread and hot cereals for the guests in the morning, along with fruit and juice and coffee...It's a great place and was a treat- especially for Ben, who had been camping out 4 nights in a row in the freezing weather all by himself.
and a woodburning stove, the other is "The Loft" (a one bedroom with separate sleeping loft) decorated in a fantastic 50's modern style, complete with magazines with Elizabeth Taylor talking about her "nights with Richard", an etch-a-sketch, a gyro-wheel, and other fun knick-knacks. Alan makes cornbread and hot cereals for the guests in the morning, along with fruit and juice and coffee...It's a great place and was a treat- especially for Ben, who had been camping out 4 nights in a row in the freezing weather all by himself.I'd like to take this opportunity to thank our fantastic crew. It was an incredible help to us and it was really fun to boot. THANKS!!! I will post their pictures as soon as I've got them.



