THE HOUSE!!!
Well here it is, the one we've all been waiting for. The house went up last week with hardly a hitch besides the rain that fell all day and all night. I wasn't there to catch the action but Ben took some lovely dramatic shots of the men working in the fog. Brace yourselves, this will be a long one. Remember to click on the picture if you want to see a bigger version, and click "back" to return to the blog.
 The shot above is the Grey's Woodworks guys arriving with the pre-fabricated panels stacked up neat.
The shot above is the Grey's Woodworks guys arriving with the pre-fabricated panels stacked up neat.
 Above is the crane lifting the first floor panel. Notice the hole in the floor already made to line up with that box Ben made for the pipes. Turned out it didn't match up (their fault) but some tweaking got it lined up.
Above is the crane lifting the first floor panel. Notice the hole in the floor already made to line up with that box Ben made for the pipes. Turned out it didn't match up (their fault) but some tweaking got it lined up.
 Above is Mike, with his remote controls and a cigg dangling from his mouth. In fact every picture I saw there was a cigg hanging from his mouth. He controls the crane from that remote.
Above is Mike, with his remote controls and a cigg dangling from his mouth. In fact every picture I saw there was a cigg hanging from his mouth. He controls the crane from that remote.
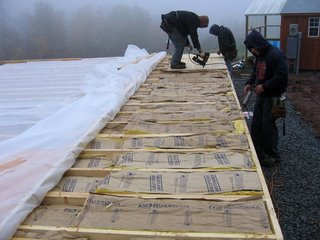 Here is the floor, which is basically an insulated box. Since we're on piers we needed to make sure it was as insulated and airtight as possible to keep cold air from coming up from below. We will add another floor on top of that later. They have plastic on the rest as they work because it was raining on and off.
Here is the floor, which is basically an insulated box. Since we're on piers we needed to make sure it was as insulated and airtight as possible to keep cold air from coming up from below. We will add another floor on top of that later. They have plastic on the rest as they work because it was raining on and off.
 Here they nail-gun the subfloor on over the insulation, with yoga-style posing.
Here they nail-gun the subfloor on over the insulation, with yoga-style posing.
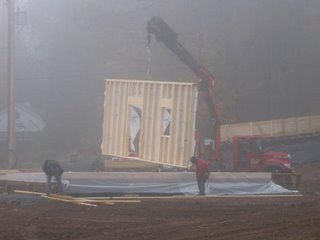
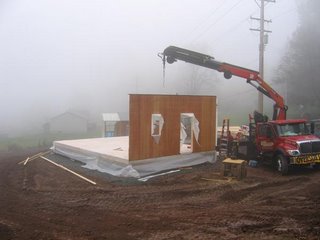 The first panel!
The first panel!
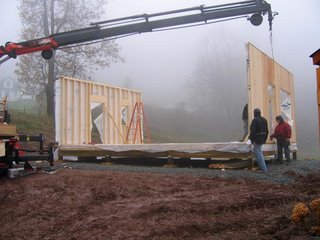 The second panel!
The second panel!
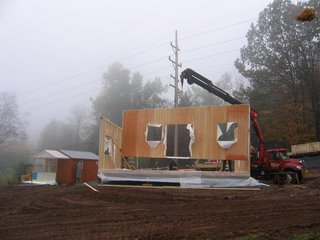 The third panel!
The third panel!
 The triangular piece that holds up the roof! (Sorry, don't know the term for that)
The triangular piece that holds up the roof! (Sorry, don't know the term for that)
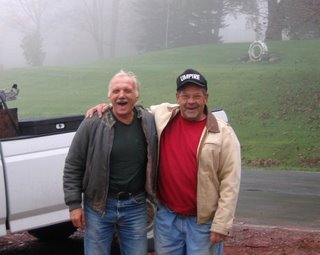 Art the Excavator/Septic Man and Harold, our Nextdoor Neighbor, fast friends by this point. Harold has been great, looking out for us when we're not there, lending us tools and advice, and telling many stories about the old days in Liberty when he was growing up. He built his house himself and keeps his property imaculate.
Art the Excavator/Septic Man and Harold, our Nextdoor Neighbor, fast friends by this point. Harold has been great, looking out for us when we're not there, lending us tools and advice, and telling many stories about the old days in Liberty when he was growing up. He built his house himself and keeps his property imaculate.
 Unfortunately, they didn't get the roof up the first day and it rained all night. Our poor floor was covered in plastic but still got totally soaked. Apparently the water was running right through and coming out the bottom. We're hoping and praying that the insulation and plywood dry out and that no moisture gets caught, because once that moldiness starts, it's insidious. Here's the soaked interior in the mist, looking very much like some spooky haunted house.
Unfortunately, they didn't get the roof up the first day and it rained all night. Our poor floor was covered in plastic but still got totally soaked. Apparently the water was running right through and coming out the bottom. We're hoping and praying that the insulation and plywood dry out and that no moisture gets caught, because once that moldiness starts, it's insidious. Here's the soaked interior in the mist, looking very much like some spooky haunted house.
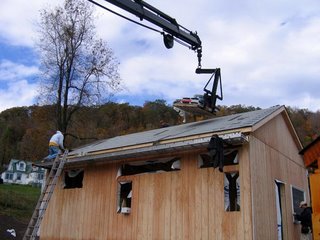 The next day we get sun, and they are back to put on the roof.
The next day we get sun, and they are back to put on the roof.
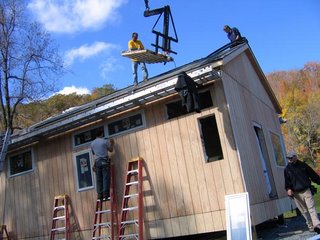 Nailing in the windows...
Nailing in the windows...
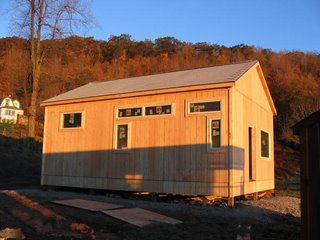 Eh Voila! The house in the morning sun. The house is in dire need of some grounding, what with it being up on stilts, with no stairs, decks, plants, just smack dab in the middle of a dirt pit.... It seems a bit like it wants to float up into the air. It will be a challenge to bring it down to earth, but a challenge we are looking forward to.
Eh Voila! The house in the morning sun. The house is in dire need of some grounding, what with it being up on stilts, with no stairs, decks, plants, just smack dab in the middle of a dirt pit.... It seems a bit like it wants to float up into the air. It will be a challenge to bring it down to earth, but a challenge we are looking forward to.
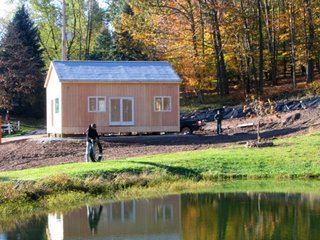 From across the pond.... Gorgeous little thing, isn't it?
From across the pond.... Gorgeous little thing, isn't it?
 The house from inside, morning sun. Here you see the front door and the picture window, facing our beautiful view.
The house from inside, morning sun. Here you see the front door and the picture window, facing our beautiful view.
 This is the road side, facing south. We didn't want to be too open to the road yet wanted southern light, hence the clerestory windows at the top. This will be the kitchen, with the sink under the vertical window at the right, the counter and cabinets to the left of the sink, and the fridge just before that far vertical window.
This is the road side, facing south. We didn't want to be too open to the road yet wanted southern light, hence the clerestory windows at the top. This will be the kitchen, with the sink under the vertical window at the right, the counter and cabinets to the left of the sink, and the fridge just before that far vertical window.
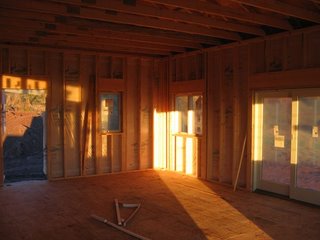 This is the northwest corner. You can see the sliding glass doors on the right, which opens out onto the pond. The corner will be our little bedroom. Someday if we get to expand, this will all be open and the bedroom will be the dining area.
This is the northwest corner. You can see the sliding glass doors on the right, which opens out onto the pond. The corner will be our little bedroom. Someday if we get to expand, this will all be open and the bedroom will be the dining area.
Next we paint the house, which will change the exterior look entirely. Stay tuned.
 The shot above is the Grey's Woodworks guys arriving with the pre-fabricated panels stacked up neat.
The shot above is the Grey's Woodworks guys arriving with the pre-fabricated panels stacked up neat. Above is the crane lifting the first floor panel. Notice the hole in the floor already made to line up with that box Ben made for the pipes. Turned out it didn't match up (their fault) but some tweaking got it lined up.
Above is the crane lifting the first floor panel. Notice the hole in the floor already made to line up with that box Ben made for the pipes. Turned out it didn't match up (their fault) but some tweaking got it lined up. Above is Mike, with his remote controls and a cigg dangling from his mouth. In fact every picture I saw there was a cigg hanging from his mouth. He controls the crane from that remote.
Above is Mike, with his remote controls and a cigg dangling from his mouth. In fact every picture I saw there was a cigg hanging from his mouth. He controls the crane from that remote. Here is the floor, which is basically an insulated box. Since we're on piers we needed to make sure it was as insulated and airtight as possible to keep cold air from coming up from below. We will add another floor on top of that later. They have plastic on the rest as they work because it was raining on and off.
Here is the floor, which is basically an insulated box. Since we're on piers we needed to make sure it was as insulated and airtight as possible to keep cold air from coming up from below. We will add another floor on top of that later. They have plastic on the rest as they work because it was raining on and off. Here they nail-gun the subfloor on over the insulation, with yoga-style posing.
Here they nail-gun the subfloor on over the insulation, with yoga-style posing. 
 The first panel!
The first panel!  The second panel!
The second panel! The third panel!
The third panel! The triangular piece that holds up the roof! (Sorry, don't know the term for that)
The triangular piece that holds up the roof! (Sorry, don't know the term for that) Art the Excavator/Septic Man and Harold, our Nextdoor Neighbor, fast friends by this point. Harold has been great, looking out for us when we're not there, lending us tools and advice, and telling many stories about the old days in Liberty when he was growing up. He built his house himself and keeps his property imaculate.
Art the Excavator/Septic Man and Harold, our Nextdoor Neighbor, fast friends by this point. Harold has been great, looking out for us when we're not there, lending us tools and advice, and telling many stories about the old days in Liberty when he was growing up. He built his house himself and keeps his property imaculate. Unfortunately, they didn't get the roof up the first day and it rained all night. Our poor floor was covered in plastic but still got totally soaked. Apparently the water was running right through and coming out the bottom. We're hoping and praying that the insulation and plywood dry out and that no moisture gets caught, because once that moldiness starts, it's insidious. Here's the soaked interior in the mist, looking very much like some spooky haunted house.
Unfortunately, they didn't get the roof up the first day and it rained all night. Our poor floor was covered in plastic but still got totally soaked. Apparently the water was running right through and coming out the bottom. We're hoping and praying that the insulation and plywood dry out and that no moisture gets caught, because once that moldiness starts, it's insidious. Here's the soaked interior in the mist, looking very much like some spooky haunted house. The next day we get sun, and they are back to put on the roof.
The next day we get sun, and they are back to put on the roof. Nailing in the windows...
Nailing in the windows... Eh Voila! The house in the morning sun. The house is in dire need of some grounding, what with it being up on stilts, with no stairs, decks, plants, just smack dab in the middle of a dirt pit.... It seems a bit like it wants to float up into the air. It will be a challenge to bring it down to earth, but a challenge we are looking forward to.
Eh Voila! The house in the morning sun. The house is in dire need of some grounding, what with it being up on stilts, with no stairs, decks, plants, just smack dab in the middle of a dirt pit.... It seems a bit like it wants to float up into the air. It will be a challenge to bring it down to earth, but a challenge we are looking forward to. From across the pond.... Gorgeous little thing, isn't it?
From across the pond.... Gorgeous little thing, isn't it? The house from inside, morning sun. Here you see the front door and the picture window, facing our beautiful view.
The house from inside, morning sun. Here you see the front door and the picture window, facing our beautiful view. This is the road side, facing south. We didn't want to be too open to the road yet wanted southern light, hence the clerestory windows at the top. This will be the kitchen, with the sink under the vertical window at the right, the counter and cabinets to the left of the sink, and the fridge just before that far vertical window.
This is the road side, facing south. We didn't want to be too open to the road yet wanted southern light, hence the clerestory windows at the top. This will be the kitchen, with the sink under the vertical window at the right, the counter and cabinets to the left of the sink, and the fridge just before that far vertical window.  This is the northwest corner. You can see the sliding glass doors on the right, which opens out onto the pond. The corner will be our little bedroom. Someday if we get to expand, this will all be open and the bedroom will be the dining area.
This is the northwest corner. You can see the sliding glass doors on the right, which opens out onto the pond. The corner will be our little bedroom. Someday if we get to expand, this will all be open and the bedroom will be the dining area.Next we paint the house, which will change the exterior look entirely. Stay tuned.

2 Comments:
WOW!!!! It looks so great. Congratulations you guys. I can't wait to see more. Denise
It is so cool for me to see a real house going up like that, I wish I could be there right now looking at it.
From Alex Whitman
Post a Comment
<< Home