The Foundation
The foundation will be made up of concrete piers. It's cheaper than a slab or crawl space because it uses so much less concrete. The benefit is that it's unlikely we'll ever get flooded (knock on wood).
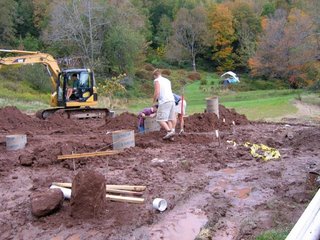 Grey's Woodworks came and dug holes and placed the sonotubes in, which are the forms that the concrete is poured in to. They go down about 4 feet so will be below the frostline.
Grey's Woodworks came and dug holes and placed the sonotubes in, which are the forms that the concrete is poured in to. They go down about 4 feet so will be below the frostline.
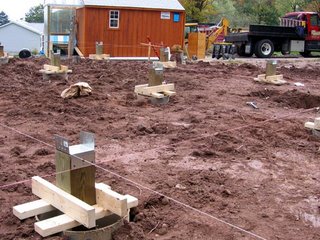 The posts go into the sonotubes and everything is leveled with this nifty string trick.
The posts go into the sonotubes and everything is leveled with this nifty string trick.
 Ben built this beautiful box to sink into the ground underneath the house. The box will line up with a hole in the floor of the house which opens into the bathroom closet. It will be heavily insulated and all the water and sewer pipes will come up through the box. There will also be electric heat tape snaked into the water pipes which will help ensure against freezing water pipes in the winter. The box, like the sonotubes, goes down 4 feet to go below the frostline.
Ben built this beautiful box to sink into the ground underneath the house. The box will line up with a hole in the floor of the house which opens into the bathroom closet. It will be heavily insulated and all the water and sewer pipes will come up through the box. There will also be electric heat tape snaked into the water pipes which will help ensure against freezing water pipes in the winter. The box, like the sonotubes, goes down 4 feet to go below the frostline.
 Bob, the builder, meets with Mark, the city building inspector, and gets the go ahead to pour the concrete. Don't they look like a couple of tough guys facing off?
Bob, the builder, meets with Mark, the city building inspector, and gets the go ahead to pour the concrete. Don't they look like a couple of tough guys facing off?
 The concrete truck comes and pulls out it's big tube (the truck looks like an anteater with it's big nose sticking out). The tube is manipulated from inside the truck and pours concrete into each sonotube. Apparently the concrete truck guy never even got out of his cab.
The concrete truck comes and pulls out it's big tube (the truck looks like an anteater with it's big nose sticking out). The tube is manipulated from inside the truck and pours concrete into each sonotube. Apparently the concrete truck guy never even got out of his cab.
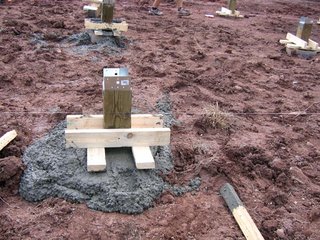 Concrete is poured!
Concrete is poured!
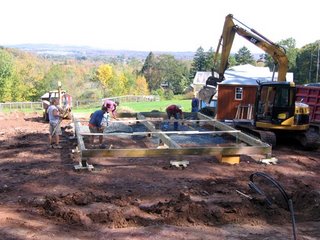 The base frame is built, and the truck with the back hoe scatters gravel all underneath to help with drainage and cut down on rain splatters from the dirt.
The base frame is built, and the truck with the back hoe scatters gravel all underneath to help with drainage and cut down on rain splatters from the dirt.
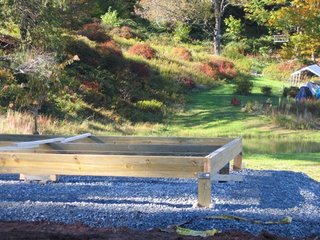
The finished frame
 Grey's Woodworks came and dug holes and placed the sonotubes in, which are the forms that the concrete is poured in to. They go down about 4 feet so will be below the frostline.
Grey's Woodworks came and dug holes and placed the sonotubes in, which are the forms that the concrete is poured in to. They go down about 4 feet so will be below the frostline. The posts go into the sonotubes and everything is leveled with this nifty string trick.
The posts go into the sonotubes and everything is leveled with this nifty string trick. Ben built this beautiful box to sink into the ground underneath the house. The box will line up with a hole in the floor of the house which opens into the bathroom closet. It will be heavily insulated and all the water and sewer pipes will come up through the box. There will also be electric heat tape snaked into the water pipes which will help ensure against freezing water pipes in the winter. The box, like the sonotubes, goes down 4 feet to go below the frostline.
Ben built this beautiful box to sink into the ground underneath the house. The box will line up with a hole in the floor of the house which opens into the bathroom closet. It will be heavily insulated and all the water and sewer pipes will come up through the box. There will also be electric heat tape snaked into the water pipes which will help ensure against freezing water pipes in the winter. The box, like the sonotubes, goes down 4 feet to go below the frostline. Bob, the builder, meets with Mark, the city building inspector, and gets the go ahead to pour the concrete. Don't they look like a couple of tough guys facing off?
Bob, the builder, meets with Mark, the city building inspector, and gets the go ahead to pour the concrete. Don't they look like a couple of tough guys facing off? The concrete truck comes and pulls out it's big tube (the truck looks like an anteater with it's big nose sticking out). The tube is manipulated from inside the truck and pours concrete into each sonotube. Apparently the concrete truck guy never even got out of his cab.
The concrete truck comes and pulls out it's big tube (the truck looks like an anteater with it's big nose sticking out). The tube is manipulated from inside the truck and pours concrete into each sonotube. Apparently the concrete truck guy never even got out of his cab. Concrete is poured!
Concrete is poured! The base frame is built, and the truck with the back hoe scatters gravel all underneath to help with drainage and cut down on rain splatters from the dirt.
The base frame is built, and the truck with the back hoe scatters gravel all underneath to help with drainage and cut down on rain splatters from the dirt.
The finished frame

0 Comments:
Post a Comment
<< Home