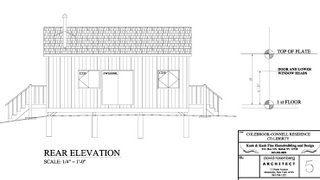House Plans
We are using a pre-fab'ed garage structure for the shell of the house. Grey's Woodworks is a company near us that makes sheds and garages in panels in their shop and then assembles them on the property. They are really flexible, and will add windows and doors per our spec's, leaving out the garage doors, of course. We took their general plan for a 20" x 28" classic style garage and then ben and I did a million scale drawings to figure out the best way to organize a house so small. Then we had Victor Kask, an architect-in-training, draw the official set of plans as a residence. The shell will then get outfitted by the plumber and the electrician, and then it's up to us to do the rest. Here are the official drawings. Click on them to enlarge.











0 Comments:
Post a Comment
<< Home